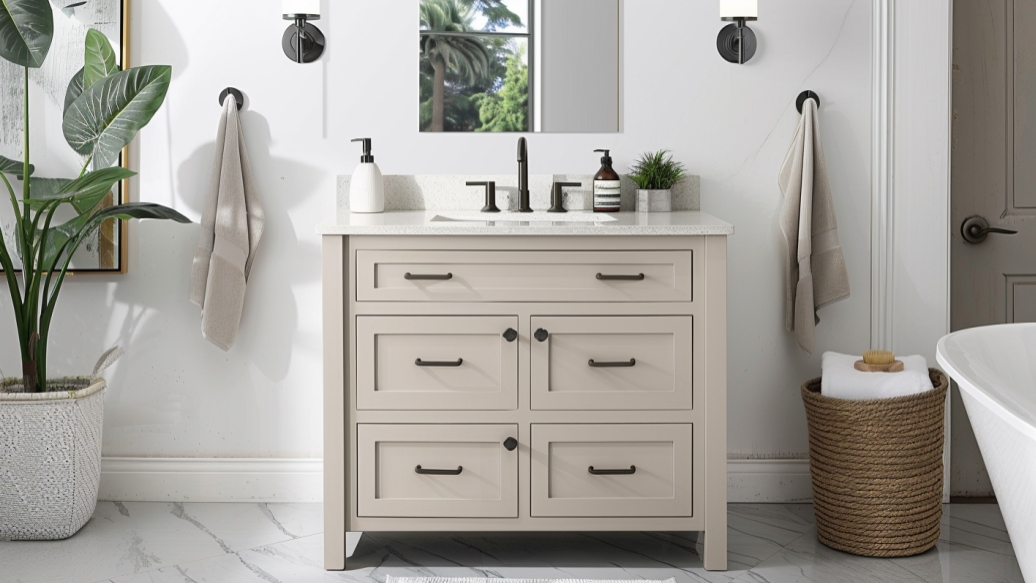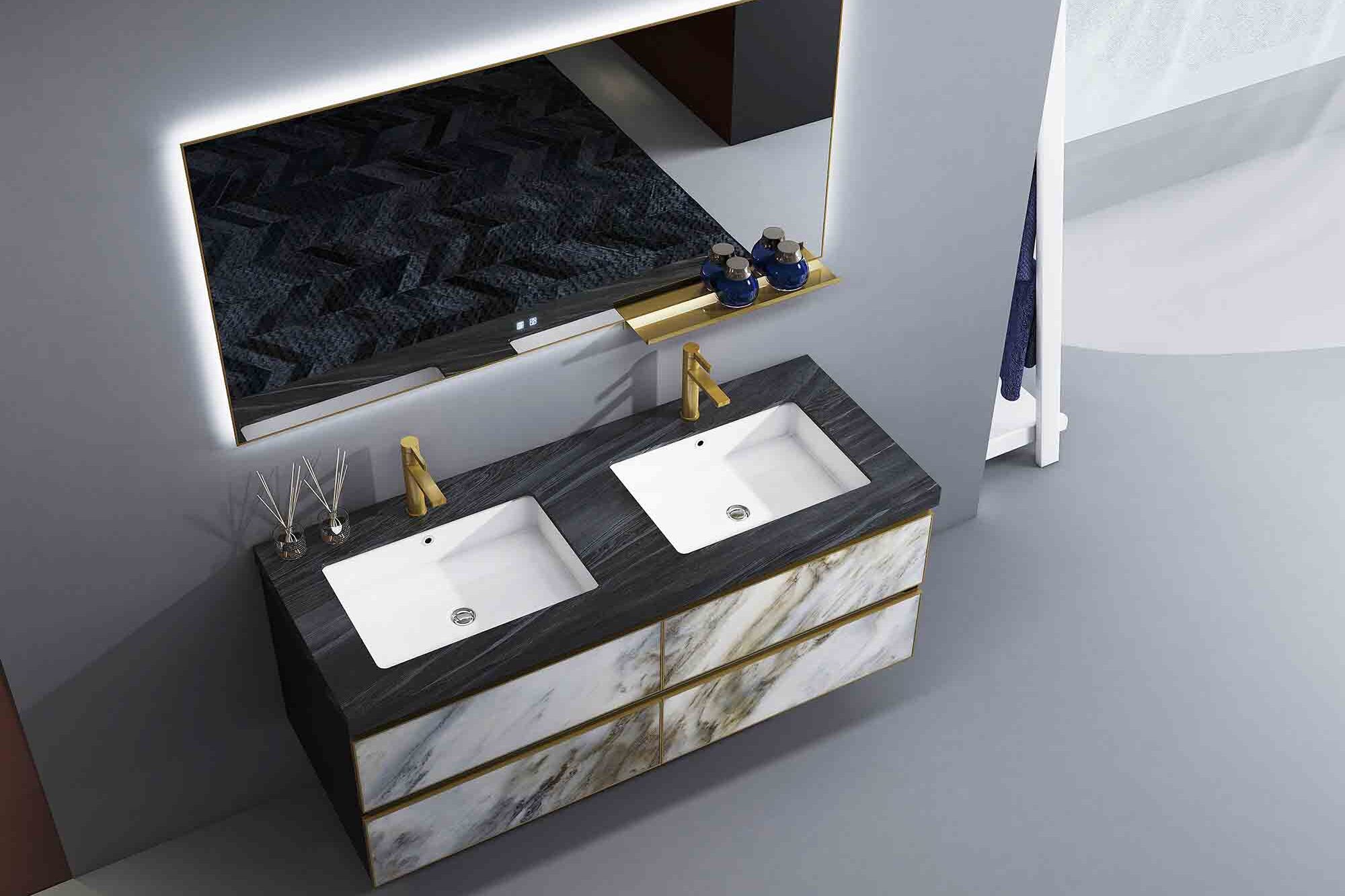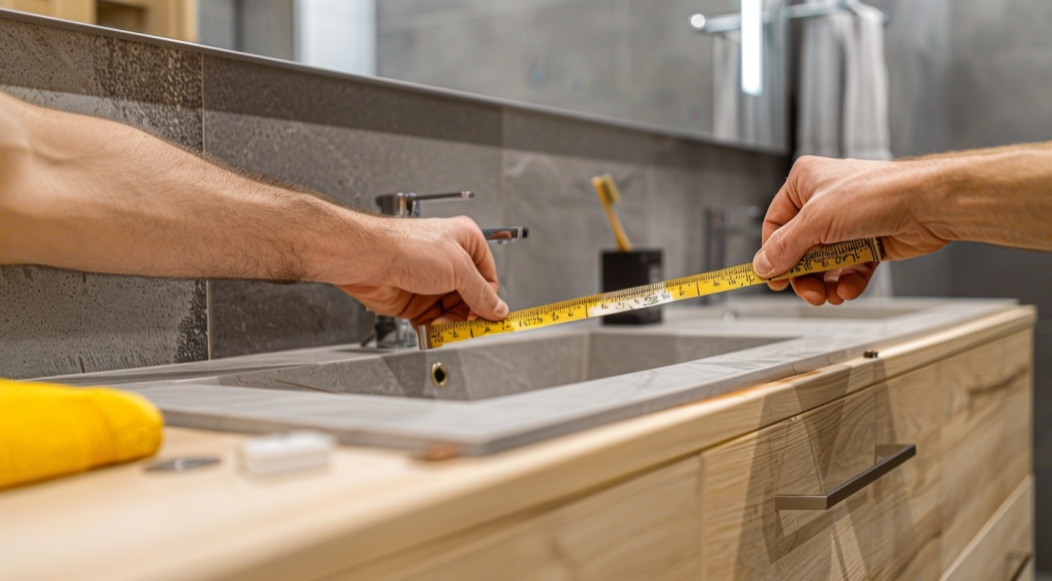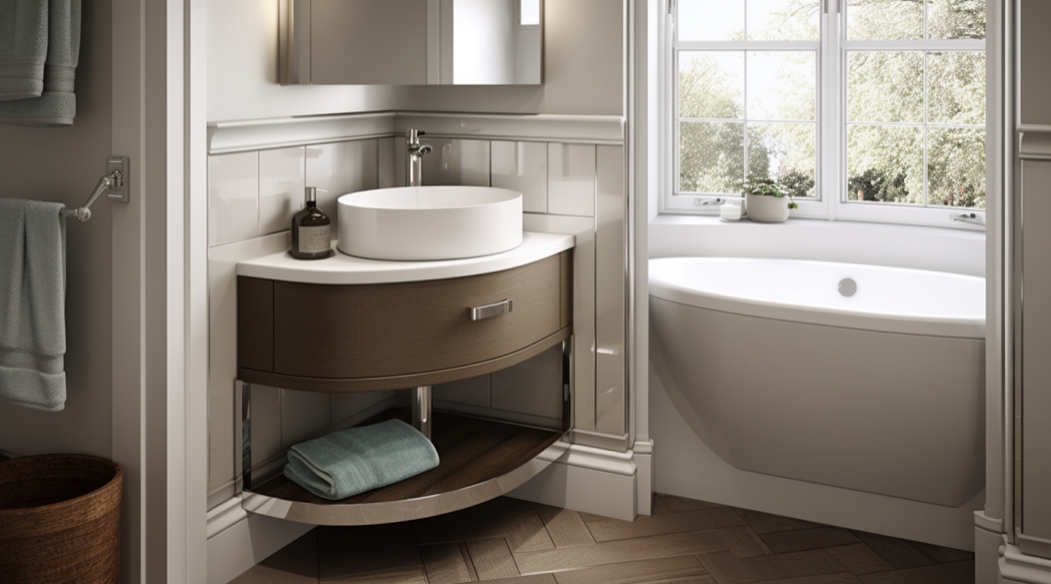Selecting the appropriate bathroom vanity size is crucial in achieving both functionality and aesthetic harmony within your bathroom space. The dimensions you choose can greatly impact the overall usability and visual appeal of the room. From single vanities ranging from 24 to 48 inches to double vanities spanning 48 to 72 inches, the options are varied. Additionally, the height of the vanity, typically between 30 to 36 inches, plays a critical role. However, as our bathroom vanity size guide suggests, the process involves more than just selecting dimensions; it requires meticulous planning and consideration of specific needs. What factors should guide your choice?

When installing a bathroom vanity, it is crucial to understand the standard dimensions to guarantee a seamless fit and the best functionality. The cornerstone of effective space planning lies in precise measurements of vanity depth, width, and height.
Standard vanity widths range from 24 to 72 inches, with single vanities spanning 24 to 48 inches and double vanities extending from 48 to 72 inches. This ensures ample countertop space while respecting room constraints.
Vanity depth is another critical factor, typically around 21 inches, though options range from 20 to 23 inches. For compact spaces, ultra-narrow vanities with depths of 16 to 18 inches are ideal, ensuring that walking space and drawer clearance are not compromised.
Comfort measurements also play a key role. Standard vanity height varies between 30 and 36 inches, with 30 to 34 inches being common across many bathroom vanity brands. Heights of 35 to 36 inches are considered comfort models, enhancing usability without sacrificing aesthetic appeal.
Incorporating these dimensions into your space planning efforts will facilitate a harmonious balance of form and function, creating a bathroom environment that is both stylish and practical for daily use.
When selecting a bathroom vanity, it is essential to understand the standard sizes available for both single-sink and double-sink options. Single-sink vanities typically range from 24 to 48 inches in width, making them ideal for smaller or guest bathrooms.
In contrast, double-sink vanities span from 60 to 72 inches, offering ample counter space and storage for larger, shared bathrooms.
For those designing a guest bathroom or a compact studio space, single-sink bathroom vanities offer an ideal balance of functionality and spatial efficiency. These vanities, with their versatile width variations, provide essential counter space and storage options without overwhelming the room. Typically, single-sink vanities range from 24 to 60 inches in width, catering to different design needs and available space.

To maximize utility in smaller bathrooms, consider narrow-depth models or corner installations. Narrow-depth vanities, usually between 20 to 23 inches, fit snugly in compact areas, ensuring ample walking space. Corner installations are another space-saving solution, optimizing otherwise underutilized areas.
| Width (inches) | Description |
|---|---|
| 24 | Ideal for very small spaces; limited counter space. |
| 30 | Balanced for small to medium bathrooms; moderate counter space. |
| 36 | Offers more counter space and storage options. |
| 48 | Extensive counter space; ideal for larger guest bathrooms. |
Standard heights for single-sink vanities range from 30 to 36 inches, ensuring ergonomic comfort. Storage options vary, from minimalist open shelves to more inclusive drawer and cabinet designs. When selecting a single-sink vanity, balance vanity depth, counter space, and storage options to achieve a cohesive, functional design.
Double-sink bathroom vanities are an excellent choice for larger bathrooms, offering both ample counter space and efficient storage solutions. Typically ranging from 60 to 72 inches in width, these vanities provide sufficient room for his-and-hers sinks, making them ideal for primary or shared bathrooms. When planning vanity placement, make sure your bathroom measures at least 15 feet in length or width to accommodate these larger units comfortably.

In addition to enhanced counter space, double-sink vanities excel in storage solutions, featuring drawers and cabinets to keep toiletries organized. Depths generally range from 20 to 23 inches, and heights span from 30 to 36 inches, providing ergonomic convenience.
Faucet options are abundant, with widespread and single-hole designs catering to various aesthetic preferences. Proper lighting considerations are essential; integrated LED mirrors or strategically placed sconces can enhance the vanity's functionality and ambiance.
Mirror choices also play a significant role in the overall design. Large, framed mirrors or dual individual mirrors above each sink can add both style and practicality. Careful selection of these elements guarantees a cohesive, functional, and inviting bathroom space that meets the needs of multiple users.
Choosing the correct size bathroom vanity demands a systematic approach, starting with defining the scope of your project.
Precise measurements of your bathroom's width, depth, and countertop height are essential to guarantee a seamless fit.
Ultimately, preserving a functional layout that takes into account door swings and walking space will improve both utility and aesthetics.
Starting a bathroom vanity project requires a thorough understanding of your project's extent to guarantee the perfect fit and functionality. The initial step involves evaluating space optimization, making sure that the new vanity will harmoniously integrate into the existing bathroom layout.
Whether you are replacing an old vanity or installing a new one, accurate measurements of the available space are essential. This includes considering any current plumbing considerations, as they will influence the positioning and type of vanity you can install without extensive modifications.
Vanity customization is another vital aspect. Tailoring your vanity to meet specific needs and style preferences can greatly enhance both the aesthetic and practical aspects of your bathroom. Storage solutions should be planned meticulously to make certain that the vanity meets household needs, from under-sink storage to built-in drawers and shelves.
Lastly, consider how the vanity will blend with the overall design theme of your bathroom. The style preferences of your household should guide the choice of bathroom cabinet materials, finishes, and design features. By thoroughly understanding the extent of your project, you set the foundation for a bathroom vanity that is both stylish and functional, offering a sense of belonging and satisfaction to all users.
Understanding the project scope sets the stage for the next critical step: measuring the breadth of your bathroom space. Accurate measurements guarantee your new vanity fits seamlessly into your room layout and meets your functional needs. Begin by evaluating the wall-to-wall width, taking into account door swings and adjacent fixtures.
Here are four essential points to contemplate:

Accurately measuring the depth of your bathroom space is crucial to ensuring your new vanity does not impede movement or the functionality of your bathroom. Depth considerations are necessary for efficient space utilization, especially in compact or irregularly shaped bathrooms. Start by measuring from the back wall to the front edge of the available space. This will determine the maximum depth of the vanity without encroaching on essential clearance requirements for bathroom fixtures and walking areas.
Effective layout planning involves ensuring at least 30 inches of clear floor space in front of the vanity to facilitate easy movement and access. Additionally, account for the opening of drawers and doors when planning your space. A depth of around 20 to 23 inches is standard, but narrower options are available for tighter spaces.
Height adjustments may also need to be considered if you are opting for a wall-mounted or custom vanity, as these can impact the overall depth and usability. Ensuring precise depth measurements and thoughtful planning will help you select a vanity that complements your bathroom's layout, enhancing both functionality and aesthetic appeal while fostering a sense of belonging in your carefully curated space.
When it comes to determining the right height for your bathroom vanity, a detailed approach is necessary to guarantee both functionality and aesthetic harmony. Countertop height consideration is pivotal as it influences usability, particularly for daily activities such as washing hands and brushing teeth. Standard vanity heights range from 30 to 36 inches, but customization based on your specific needs can enhance comfort and convenience.
Understanding the impact on design is vital. The height of your vanity can influence the overall look of your bathroom, affecting elements such as faucet reach and backsplash alignment. When selecting your vanity height, consider these key factors:
Creating a functional bathroom layout is important for optimizing both space and usability. When selecting the right size bathroom vanity, space optimization, and layout considerations play a pivotal role. It is crucial to balance functional design with aesthetic appeal, ensuring that the vanity complements the overall bathroom decor while providing necessary storage solutions.
To achieve a harmonious and efficient layout, start by evaluating the available floor space and the placement of existing fixtures. A well-planned layout guarantees easy movement and accessibility, reducing clutter and enhancing the room's functionality.
| Key Considerations | Details |
|---|---|
| Space Optimization | Maximize usable area without overcrowding |
| Layout Considerations | Account for door swings and traffic flow |
| Functional Design | Ensure easy access to storage and plumbing |
| Storage Solutions | Integrate drawers, shelves, and cabinets effectively |
| Aesthetic Appeal | Match vanity style with overall bathroom design |
Remember to maintain a minimum clearance of 30 inches in front of the vanity for comfortable movement. Evaluate the placement of electrical outlets and plumbing to avoid costly modifications. Opt for vanities that offer ample storage solutions, such as drawers and shelves, to keep essentials organized and out of sight. By carefully considering these factors, you can create a bathroom that is both stylish and highly functional.

Selecting the perfect bathroom vanity size requires meticulous consideration of various compatibility factors to guarantee both functionality and aesthetic harmony. Balancing the dimensions and style of your vanity with the existing bathroom layout can elevate the overall design while ensuring practical usability.
When determining the appropriate vanity size, keep the following factors in mind:
Accurate measurements are vital to guaranteeing a well-fitted and functional bathroom vanity, yet several common measuring mistakes can easily derail the process.
One frequent oversight is neglecting plumbing considerations. Making sure that pipes and drains align with your chosen vanity is critical, especially for double vanities, which require more extensive plumbing allowances.
Another common error involves vanity placement in relation to the bathroom door swing. Failing to factor in the door's radius can lead to inconvenient and impractical layouts.
Additionally, insufficient clearance space is a typical mistake. It's important to leave enough room in front of the vanity for opening doors and drawers, as well as for comfortable movement. Misjudging this space can make daily use cumbersome.
Furthermore, countertop allowance is often underestimated. Adding approximately four inches on either side of the vanity is crucial to accommodate the countertop and ensure a seamless fit against the wall.
When choosing a bathroom vanity, design styles greatly influence overall sizing and spatial dynamics. To explore various styles and how they impact your space, check out our comprehensive guide on the types of bathroom cabinets.
Freestanding vanities offer traditional aesthetics and ample storage, while wall-mounted options create a modern look and save floor space.
Additionally, corner and console vanities are ideal for maximizing functionality in smaller bathrooms, and the type of sink—whether under-mount, drop-in, or above-counter—further impacts both the visual appeal and practical dimensions of the vanity.

Freestanding vanities, often seen as the focal point of a bathroom, embody traditional design with their furniture-like appearance and sturdy structure. These standalone units rest on the floor and are fastened to the wall with mounting screws for added stability. When contemplating a freestanding vanity, various crucial aspects need to be assessed to guarantee it complements your bathroom space effectively.
Maintenance tips include regular cleaning and making sure that water spills are promptly wiped to prevent damage. Embracing these elements will assist you in selecting a freestanding vanity that enhances both function and style in your bathroom.
Recommended: Popular Wood Types for Bathroom Cabinet
Wall-mounted vanities, often known as floating vanities, offer a sleek and modern solution for maximizing bathroom space while maintaining a minimalist aesthetic. These vanities mount directly to the wall, providing a clean look and freeing up floor space, making them ideal for contemporary bathroom designs that emphasize open floor plans. Additionally, wall-mounted bathroom cabinets with lights can further enhance this modern approach by integrating lighting solutions directly into the cabinetry.

| Feature | Benefit |
|---|---|
| Installation Process | Secures a fit directly to the wall, enhancing stability. |
| Design Flexibility | Allows customization in terms of height adjustability and placement. |
| Space Saving Benefits | Frees up floor space, creating room for baskets and organizers. |
| ADA Compliance | Facilitates accessibility, meeting ADA guidelines. |
| Height Adjustability | Customizable installation height to suit various user needs. |
The installation process of wall-mounted vanities requires careful planning to ensure they are firmly attached to the wall, supporting the weight of the vanity and its contents. This design flexibility allows for height adjustability, catering to the preferences and needs of different users. Additionally, wall-mounted vanities provide significant space-saving benefits by offering additional room for storage solutions underneath. Many of these vanities also comply with ADA standards, making them accessible to individuals with disabilities. By combining functionality with a modern aesthetic, wall-mounted vanities can transform any bathroom into a stylish and efficient space.

Embodying a blend of sophistication and simplicity, console vanities are an elegant choice for bathrooms aiming to achieve a more open and airy design. This style is ideal for those who appreciate modern designs paired with practical functionality. Console vanities are a key space-saving option, offering just enough countertop and storage solutions without overwhelming the room. These vanities typically feature stylish legs and open storage, enhancing the bathroom's visual appeal while providing essential storage for necessities.
Console vanities range from 24 to 72 inches in width, accommodating both single and double sink configurations. Their versatility allows them to fit seamlessly into various bathroom layouts. Here are some key features:
Whether aiming for rustic charm or sleek modernism, console vanities provide a balanced solution for stylish, functional bathroom design.

Maximizing every square inch of a small bathroom can be a challenging task, but corner vanities present an elegant solution. These cleverly designed fixtures are the perfect compromise for fitting a vanity into very compact spaces, making them a popular choice for powder rooms and small bathrooms. Corner vanities excel in space optimization, utilizing previously unused corners to create both visual and functional appeal.
A standout feature of corner vanities is their ability to provide ample storage solutions without overwhelming the bathroom layout. Despite their compact options, they often include cabinets or drawers, ensuring that essential items are within easy reach. This functional design not only maximizes available space but also enhances the overall organization of the bathroom.
When it comes to bathroom layout, corner vanities allow for more flexibility with other projects, such as shower placement or additional storage units. Their unique positioning can create a sense of openness, making the space feel larger and more inviting.

While corner vanities offer ingenious solutions for compact spaces, the choice of bathroom sink types can greatly influence the overall design and functionality of your vanity. The right sink installation not only enhances the aesthetic but also maximizes usable space and guarantees vanity compatibility.
Several popular sink types can transform your bathroom:
Choosing the right sink type not only complements your vanity's design but also guarantees a cohesive, functional layout in your bathroom.

Selecting the ideal vanity for various bathroom types involves careful consideration of space and functionality. Small bathrooms and powder rooms benefit from compact, wall-mounted, or narrow-depth vanities. Master bathrooms are suited for expansive double vanities with ample storage. Guest and kids' bathrooms require moderate-sized vanities tailored to their specific usage. Custom sizes can address unique layout challenges.
In small bathrooms or powder rooms, the challenge of optimizing limited space while maintaining functionality and style is paramount. Selecting the right vanity can transform these compact areas into efficient and aesthetically pleasing environments. Here are some space-saving options to contemplate:
Choosing the right bathroom vanity for a small space involves understanding your area, measuring accurately, and selecting designs that offer both practicality and style.
Elevate your master bathroom's grace and functionality by selecting the appropriate vanity to fit both your space and lifestyle. For a lavish master bathroom, consider choosing a 36-inch-tall vanity, offering a more comfortable and reachable height compared to the traditional 30-inch norm. This improves usability while contributing to a refined design aesthetic.
Larger double vanities, ranging from 60 to 72 inches in width, are perfect for master bathrooms, providing ample counter space and extensive storage solutions. This arrangement not only caters to multiple users but also integrates essential functional features like dual sinks and spacious drawers.
For individuals looking for personalized spaces, individual vanities for "his and hers" sections can be a luxurious customization option, making sure each user has dedicated space for their daily routines.
Space optimization is crucial in master bathrooms, and the right vanity can significantly influence the room's layout. Measuring the width, depth, and height of your space ensures that the chosen vanity fits seamlessly, allowing for sufficient walking space and door movements.
Additionally, integrating advanced storage solutions, such as built-in organizers and sliding shelves, enhances both functionality and design aesthetics, creating a unified and stylish environment.
While master bathrooms often demand grandeur and expansive storage, guest bathrooms call for a more balanced approach, guaranteeing comfort and practicality for visitors of all ages. Opting for mid-sized vanities, typically between 32 and 34 inches in height, can meet the needs of both children and adults. This size provides ample guest bathroom storage options without overwhelming the space, fostering a welcoming environment.
To create a cohesive and inviting guest bathroom, consider the following:
Incorporating thoughtful guest bathroom towel storage solutions, such as open shelves or towel bars, guarantees guests easy access to fresh linens, adding to their comfort.
Choosing the right vanity for a kids' bathroom is pivotal to fostering independence and functionality. A child-friendly design prioritizes accessibility, so opt for vanities that are 30 inches high, allowing children to reach the sink without assistance.
For longevity and adaptability, consider installing a standard-height vanity paired with a pull-out step stool or a standalone stool, ensuring it remains functional as your children grow.
Safety features are paramount. Look for rounded edges and soft-close drawers to prevent injuries. Fun colors can transform the bathroom into an engaging space, encouraging children to enjoy their routines. Bright hues or playful patterns on the vanity can make hygiene tasks more appealing.
An easy-cleaning surface is essential for a kids' bathroom. Materials such as laminate or quartz resist stains and are simple to wipe down, maintaining hygiene effortlessly. Additionally, space-saving options like wall-mounted vanities can free up floor space, providing more room for movement and storage.
Incorporating these elements not only meets the practical needs of your children but also creates a bathroom environment that fosters a sense of belonging and independence.
Customizing bathroom vanities to fit unique spaces involves a detailed understanding of both aesthetics and functionality. Tailoring a vanity to specific bathroom layouts ensures optimal use of space while meeting individual design preferences. The process requires a blend of personalized options and practical space considerations to achieve the desired outcome.
To select the right vanity for different bathroom types, consider the following key points:
Ultimately, customizing a bathroom vanity is about balancing functionality with personal preferences, ensuring the final piece harmonizes with the overall bathroom design.
To choose a vanity for a small bathroom, consider space-saving options like floating vanities and compact designs. Incorporate storage solutions and custom options to maximize functionality while maintaining a stylish, trend-focused aesthetic that fits your space.
See Also - 30 Small Bathroom Vanity Design Ideas
Floating vanities can be suitable for uneven walls when combined with adjustable legs or custom cabinets. Backsplash options and corner installation can enhance the fit and aesthetic, ensuring a seamless, professional appearance despite wall irregularities.
Granite vs. Quartz dominates 70% of luxury homes, reflecting their high-end appeal. Marble vs. Concrete offers classic elegance versus industrial chic. Laminate vs. Solid Surface allows budget flexibility, while Wood vs. Tile and Glass vs. Porcelain provide diverse stylistic choices.
Yes, you can install a vessel sink on any vanity, but vessel sink compatibility depends on vanity size considerations, height requirements, and the installation process. Confirm that the vanity supports the sink's design options and maintains proper functionality.
To conceal plumbing in an open-shelf vanity, employ pipe covers for a polished look. Integrate shelf decor, storage baskets, and towel hooks for functionality. Enhance aesthetics with hanging plants, creating a cohesive and inviting bathroom environment.
The journey to selecting the perfect bathroom vanity is marked by an intricate balance of dimensions, types, and design styles. As the final choice approaches, one must consider not only the physical measurements but also the overall harmony with the bathroom's aesthetic and functional demands. The suspense heightens as the ideal vanity, tailored to specific needs and preferences, emerges—promising a seamless blend of elegance and efficiency that transforms the bathroom into a sanctuary of style and utility.
At Sunvin, we specialize in crafting bathroom vanities that combine sophistication with practicality. If you're ready to find the perfect vanity for your space, don't hesitate to contact us. We're here to help you create a bathroom that truly reflects your style and needs.
Read More: Bathroom Vanity Size Guide: Choose the Perfect Fit