Understanding the intricacies of commercial toilet dimensions is essential for creating efficient and compliant restroom spaces. A well-crafted guide to standard dimensions addresses diverse restroom layouts, ensuring ADA compliance while optimizing spatial functionality. From single-occupancy to multi-user setups, each configuration demands specific measurements and considerations. The balance between user comfort, accessibility, and effective space utilization is paramount. Additionally, the strategic placement of fixtures can greatly influence the overall experience. As we explore these dimensions and their implications, the key lies in identifying how these choices impact both design and usability.
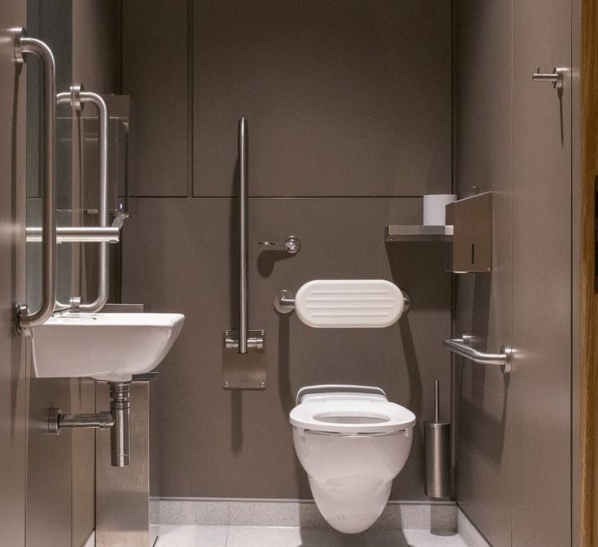
image from Pinterest
When considering commercial toilet installations, understanding the ADA Compliance Standards is crucial to guarantee accessibility and inclusivity. The ADA guidelines overview provides a thorough framework to ensure that restroom facilities are navigable for individuals with disabilities.
Key specifications include a minimum stall width of 60 inches, with grab bars installed between 33 and 36 inches above the floor. These measurements are critical in facilitating ease of movement and support. The toilet seat height must be between 17 and 19 inches from the floor, guaranteeing accessibility for all users.
Compliance enforcement strategies are essential in maintaining adherence to these standards. Regular audits and inspections by certified professionals can identify any deviations from the ADA's precise requirements.
Additionally, incorporating a strategy for ongoing staff training ensures that facilities are consistently maintained up to code. Failure to comply not only risks legal penalties but also undermines the commitment to inclusivity and equal access.
Consequently, a proactive approach involving meticulous planning and execution is paramount.
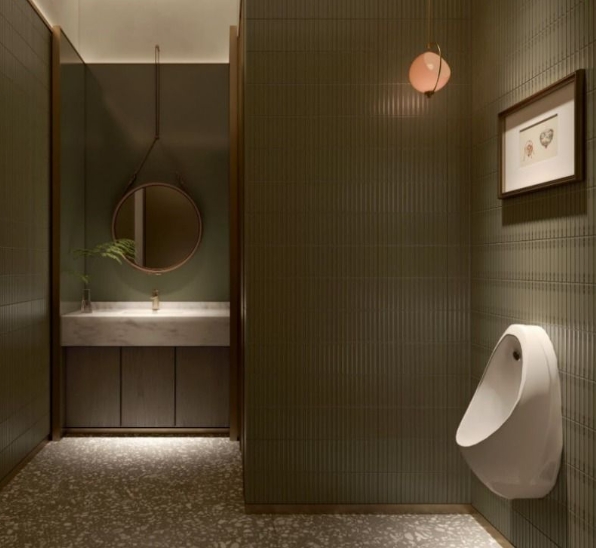
image from Pinterest
When considering single-occupancy restroom dimensions, it is essential to balance space efficiency with design considerations while adhering to accessibility compliance standards.
Ideal layout strategies should include a minimum clearance of 60 inches in diameter for wheelchair maneuverability, as per ADA guidelines, and careful placement of fixtures to maximize functional space.
Additionally, design elements such as door swing, fixture heights, and grab bar placements must be meticulously planned to guarantee both usability and regulatory compliance.
Efficiently designed single-occupancy restrooms are essential in maximizing limited space while adhering to regulatory standards. Strategic toilet placement and improved restroom flow can greatly enhance usability without compromising comfort.
For a single-occupancy restroom, the key is to guarantee the layout facilitates smooth movement while maintaining compliance with the ADA guidelines, which often dictate minimum clearance requirements.
To achieve ideal space efficiency, consider the following:
Precision in design and adherence to these strategies will guarantee a single-occupancy restroom that is both space-efficient and user-friendly, providing control over both aesthetics and functionality.
Space efficiency lays the groundwork for understanding the intricate balance between form and function in restroom design. Single-occupancy restrooms demand precise toilet layout configurations that prioritize user privacy while maximizing the utility of limited space.
Ideal fixture placement is essential, with the standard toilet requiring a minimum clearance of 15 inches from the centerline to any side obstruction, ensuring adequate maneuverability. Plumbing considerations must integrate seamlessly with design elements, ensuring that water supply lines and drainage are both efficient and inconspicuous.
Restroom aesthetics are elevated through strategic color schemes and flooring options that complement the overall design trends. Neutral tones with contrasting flooring can accentuate space, while durable materials such as ceramic tiles offer both functionality and style.
Lighting design plays a pivotal role, with ambient and task lighting enhancing user comfort and safety.
Maintenance accessibility should be considered, allowing for easy access to plumbing and fixtures for repairs without disrupting the restroom's visual appeal. As design trends continue to evolve, incorporating touchless technology and sustainable materials can further enhance the restroom experience.
Ultimately, the focus remains on achieving a harmonious balance between practicality and aesthetic appeal in single-occupancy restroom dimensions.
Adhering to accessibility compliance standards is fundamental in the design of single-occupancy restrooms, guaranteeing that facilities are inclusive and usable for individuals with disabilities. Compliance with the Americans with Disabilities Act (ADA) dictates specific design guidelines, including dimensions and accessibility features that enhance user experience.
Significant elements such as toilet height, which must be between 17-19 inches from the floor, play an important role in accessibility. Proper restroom signage is also essential for guiding users efficiently and meeting compliance audits.
Installation requirements necessitate a minimum clear floor space of 60 inches in diameter to allow for wheelchair maneuverability. Maintenance considerations must guarantee that grab bars, typically installed 33-36 inches from the floor, remain secure and functional.
To optimize user experience, these elements must be regularly audited for compliance and functionality.
A precise understanding and implementation of these standards are critical to creating accessible and efficient restroom environments.
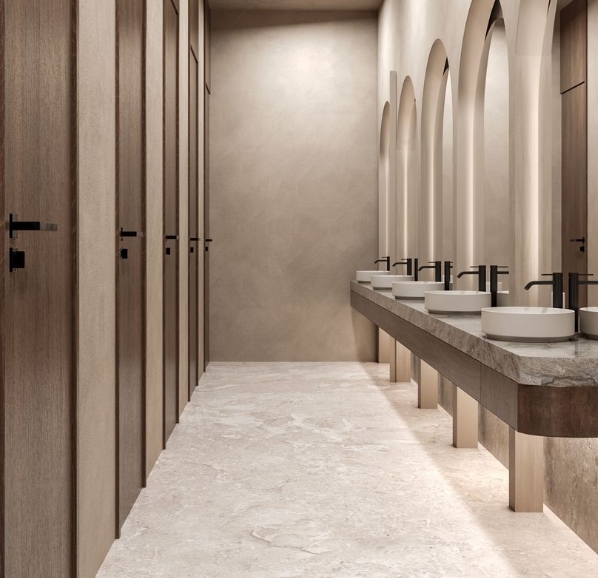
image from Pinterest
In the domain of commercial architecture, designing multi-user restroom layouts requires a meticulous understanding of spatial dynamics and regulatory compliance. Essential to these considerations are the principles of multi-user privacy and optimized restroom flow.
Efficient restroom design guarantees that users experience maximum privacy while maintaining a seamless shift between facilities. This is achieved through strategic placement of partitions and stalls, with recommended dimensions of 36 to 42 inches in width and a depth of 60 inches for standard stalls, while ADA-compliant stalls require a minimum width of 60 inches and a depth of 56 inches.
Analyzing restroom flow involves evaluating user circulation patterns to minimize congestion. Entryways should have a minimum clearance of 32 inches to accommodate high traffic, and passageways should be at least 60 inches wide to facilitate easy movement. Additionally, the inclusion of a vestibule area can serve as a passage space, enhancing privacy by reducing direct visibility into the restroom.
Attention to fixture placement is vital. Sinks, for example, should be positioned at least 30 inches apart to prevent bottlenecks, maintaining a smooth flow.
Consideration of urinal space requirements follows naturally from the strategic planning of multi-user restroom layouts. Understanding specific dimensions and placements guarantees ideal functionality and accessibility. The standard width for urinal placement is typically 24 inches center-to-center, facilitating user comfort and compliance with ADA regulations.
Wall-mounted urinals should maintain a minimum of 12 inches from the center of the urinal to any adjoining wall, allowing for privacy and ease of use. Additionally, the height from the finished floor to the urinal rim must be meticulously set at 17 inches for ADA compliance.
To facilitate effective restroom design and management, the following considerations are vital:
Prioritizing these specifications in urinal space planning can greatly enhance restroom efficiency and user satisfaction.
When designing restrooms for high-traffic areas, precise planning is essential to accommodate large volumes of users efficiently while maintaining hygiene standards. Proper traffic flow management is critical, necessitating strategic placement of fixtures to minimize congestion. Implementing a minimum aisle width of 60 inches can facilitate smooth movement, while a clear path to exits is crucial for safety and efficiency.
High-capacity fixtures, such as toilets with efficient flush systems, are recommended to handle increased usage without sacrificing performance.
Attention to user experience is paramount. Installing touchless fixtures, including faucets and soap dispensers, can enhance hygiene and reduce wait times, fostering a positive perception among users. Additionally, ensuring an adequate number of stalls—at least one for every 15 users during peak times—can prevent bottlenecks.
Ventilation in high-traffic restrooms must be robust, with exhaust systems capable of exchanging the air at least 6 times per hour to maintain air quality and odor control.
Durable materials, such as stainless steel or solid surface countertops, can withstand frequent use and simplify maintenance. Overall, integrating these considerations can lead to a restroom design that effectively balances user satisfaction with operational efficiency in high-traffic environments.
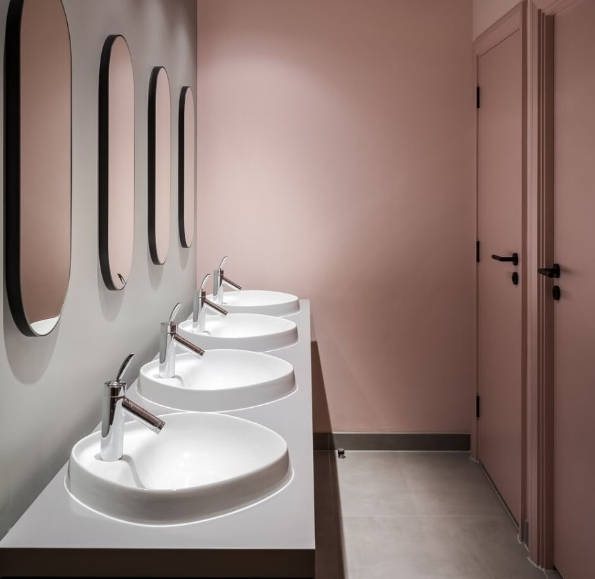
image from Pinterest
In addressing restroom solutions for small businesses, it is crucial to take into account space-efficient fixture options that maximize utility without compromising functionality.
Compact water closets with dimensions as small as 25 inches in depth can be integrated into limited spaces while maintaining compliance with the Americans with Disabilities Act (ADA) which mandates a minimum of 60 inches of turning space for wheelchair accessibility.
A meticulous analysis of restroom layout and fixture placement can guarantee both space optimization and adherence to regulatory standards, thereby enhancing both accessibility and user experience.
Optimizing restroom space for small businesses often necessitates the selection of compact and efficient fixtures. By choosing compact toilet designs, businesses can maximize utility without sacrificing functionality. These designs often feature reduced dimensions, with depths as low as 24 inches, enabling them to fit into tighter spaces.
Incorporating dual flush systems not only conserves water but also enhances operational efficiency, allowing users to select between a 0.8 or 1.6-gallon flush depending on their needs.
For precise spatial planning, consider these options:
Each choice contributes to maximizing space efficiency, ensuring that small business restrooms remain functional and user-friendly.
Discover our wide range of high-quality, durable sanitary ware products designed for commercial spaces. From wall-hung toilets to complete bathroom solutions, we have everything you need for efficiency, style, and long-lasting performance.
Ensuring ADA compliance in small business restrooms is essential for accessibility and legal adherence. The Americans with Disabilities Act mandates specific dimensions to accommodate individuals with disabilities, ensuring equitable restroom access. A vital component is the toilet height, which must be between 17 to 19 inches from the floor to the top of the seat. This height is important for providing ease of transfer from a wheelchair.
Additionally, the door width must be at least 32 inches when the door is open at 90 degrees to allow unimpeded wheelchair passage, a fundamental aspect for maneuverability within confined spaces.
Further, the restroom layout should incorporate clear floor space measuring a minimum of 60 inches diameter for turning radius, facilitating wheelchair navigation. Grab bars should be strategically placed, with the rear bar mounted 33 to 36 inches above the floor and the side bar extending 54 inches from the back wall, ensuring stability and support.
Attention to these details not only fulfills legal requirements but enhances user experience considerably. By adhering to these precise measurements and configurations, small businesses can deliver inclusive restroom solutions, demonstrating commitment to accessibility and operational integrity.
Maximizing the utility of commercial restroom spaces necessitates a strategic approach to layout and design, incorporating precise measurements and advanced planning techniques. The restroom layout must be meticulously planned to guarantee ideal fixture placement, allowing for both functionality and compliance with regulatory standards.
Space optimization involves not only the strategic selection of fixtures but also their alignment and accessibility within the given area.
To achieve a space-efficient restroom layout, consider the following techniques:
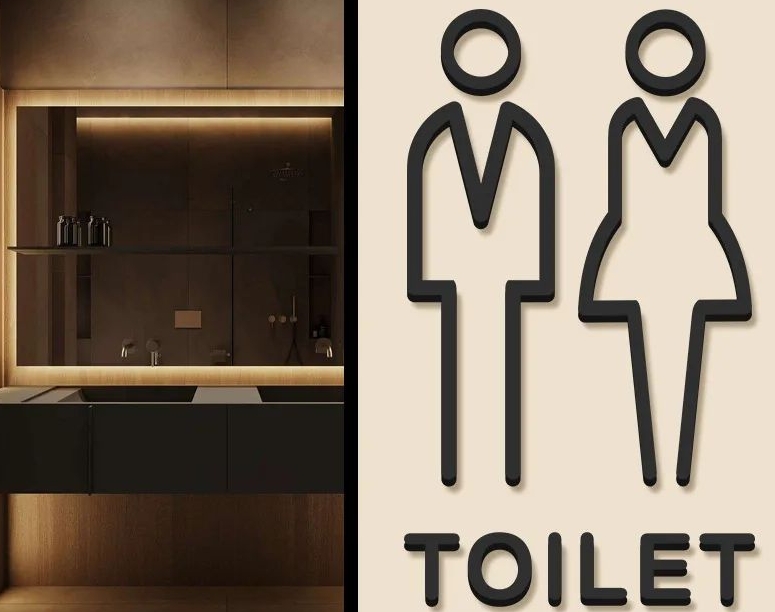
image from Pinterest
For ideal durability in commercial toilets, materials like ceramic and stainless steel are recommended. Ceramic offers advantages in aesthetic appeal and ease of cleaning, while stainless steel provides superior durability, resistance to vandalism, and longevity under high usage conditions.
Coincidentally, precise budget estimation and detailed cost analysis are paramount for calculating commercial restroom build-out costs. Factor in materials, labor, permits, and potential contingencies, ensuring each element aligns with the project's specifications and financial constraints.
Eco-friendly commercial toilet installations utilize water-saving technologies, such as dual-flush systems and low-flow fixtures, alongside sustainable materials like recycled ceramics and stainless steel. Precise measurements guarantee maximum water efficiency, aligning with environmental standards and cost-effective resource management.
Routine inspections are the lifeblood of extending commercial restroom fixture longevity. Meticulous fixture cleaning, employing precise techniques, guarantees ideal performance. Regularly addressing minor issues prevents catastrophic failures, safeguarding investments and maintaining peak operational efficiency in high-traffic environments.
To guarantee privacy in a commercial restroom design, install privacy screens with precise dimensions and employ soundproofing materials. These elements provide effective visual and acoustic barriers, enhancing user comfort while maintaining a controlled and professional environment.
The culmination of calculating commercial restroom configurations comes down to compliance, comfort, and convenience. Critical considerations include clearances and correct fixture placements, guaranteeing accessibility and adherence to ADA standards. Careful coordination of components, such as toilet heights and stall widths, contributes to a cohesive and compliant design. Additionally, addressing high-traffic areas and small business solutions with strategic space-saving strategies guarantees efficiency. Fundamentally, effective restroom design demands a deliberate and detailed approach to dimensions, delivering both functionality and finesse.