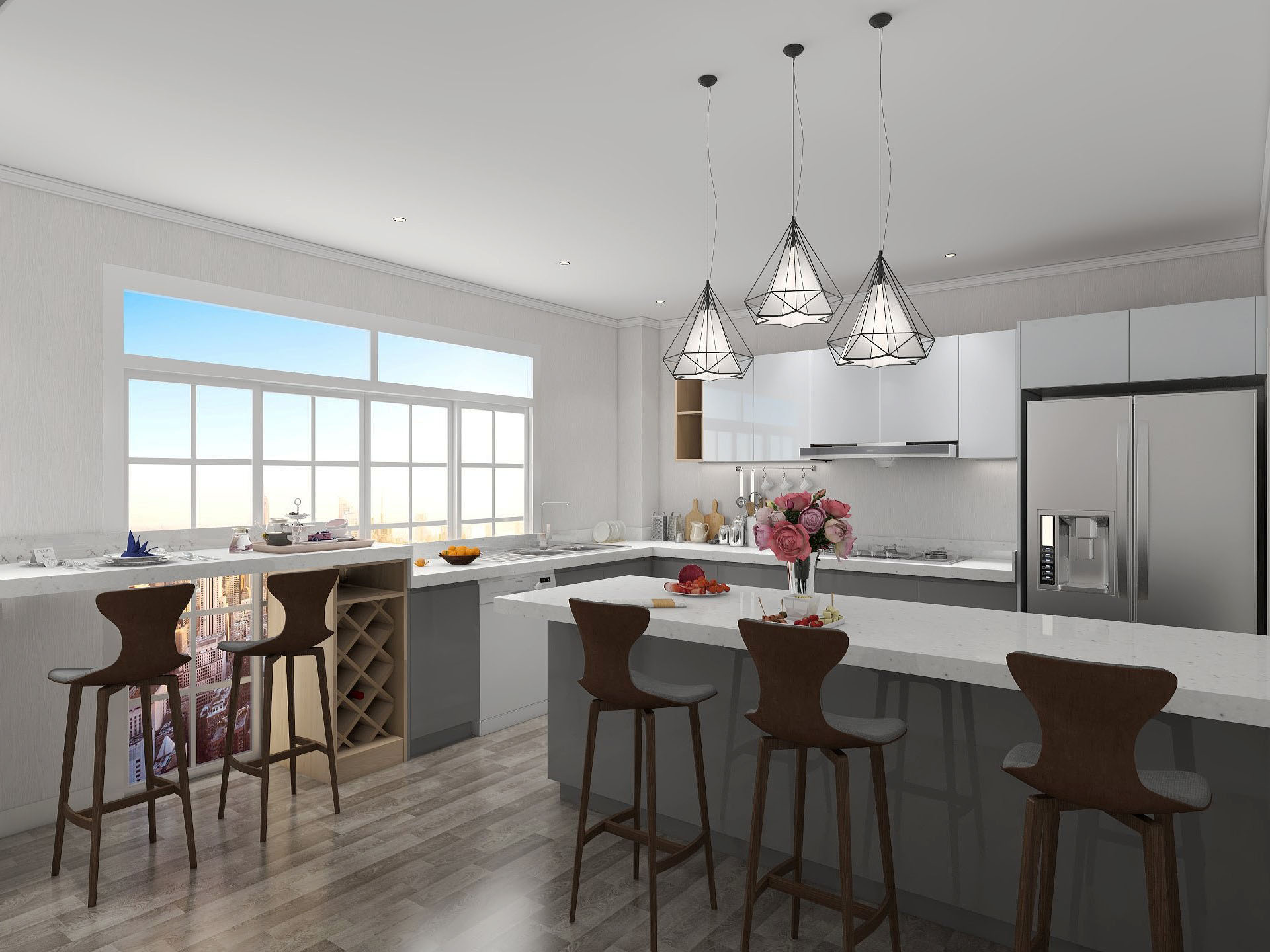
Faced with all kinds of kitchen cabinets on the market, most consumers are confused when purchasing. Kitchen cabinets play a pivotal role in the kitchen and have both storage and operation functions, so they are crucial to the kitchen space. So, how should kitchen cabinets be selected?
Having a beautiful kitchen is the wish of every hostess.So kitchen decoration is very important!Carefully select a set of high-quality and attractive kitchen cabinets,while improving the quality of life, it can also save a lot of trouble for future care.
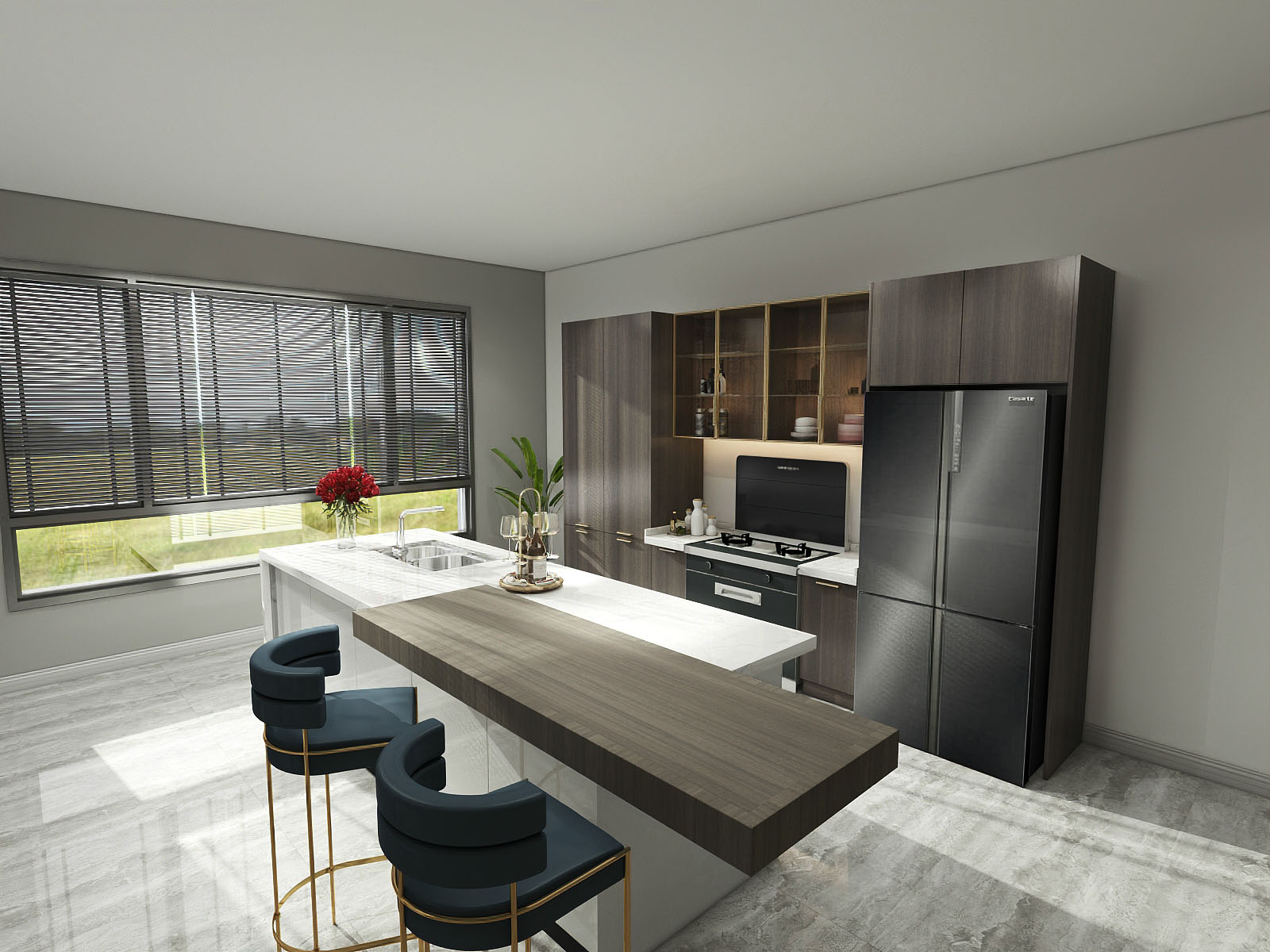
Cabinets are mainly composed of three parts, namely wall cabinets, floor cabinets and special cabinets, and the main functions of cabinets include storage, washing and cooking, so they are necessary in modern kitchens. Among them, both the wall cabinet and the base cabinet have the function of storage, but the base cabinet often also has a washing cabinet, a stove cabinet and a cooking cabinet. Special cabinets are usually used to solve special problems in the kitchen, such as corner cabinets. A rotating basket that can rotate 360 degrees is installed inside, which is not only convenient for family members to use, but also can effectively use the corner space.
Since the kitchen space of each house is different, people generally choose custom cabinets to maximize the use of kitchen space.The shape of the cabinets depends on the layout of the kitchen.According to the shape classification, the shape of the kitchen cabinet can be divided into 5 types,they are L-shape kitchen,U-shape kitchen,G-shape kitchen,Straight and Galley.So now I would like to introduce them to you.
Before introduce the shape of kitchen,I would like to tell you something about the moving line,which is always ignored in China. In fact, it is easy to understand, it is the trajectory of your actions. That is, storage, washing, garnishes, cooking, and dining.
All moving lines are as short as possible. But be reasonable and save trouble. According to the different moving lines and home layout, the kitchen can be roughly divided into the following types, and you can make a choice according to your own apartment type and area.
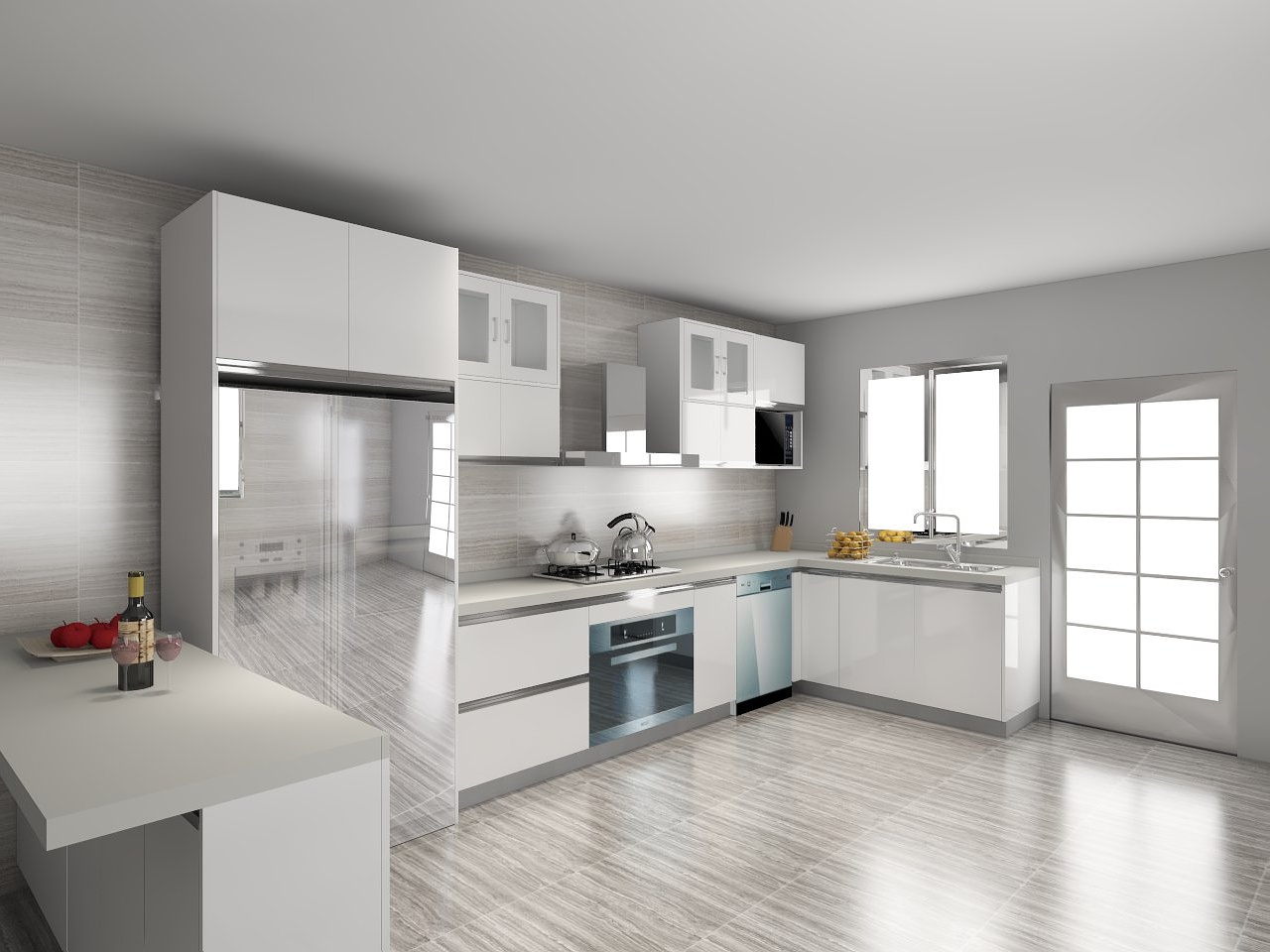
This is a functional kitchen design and the most common kitchen design that is ideal for small spaces. It’s suitable for medium-sized kitchen spaces. The operating space in the middle area can be used as much as possible, and the kitchen moving line can be designed more reasonably.Dividing the work area between two connected walls in this way makes the work area appear larger and also prevents spills and overcrowding of items. One of the biggest advantages of having an L-shaped kitchen means having more of an open space plan and interacting with others more easily. Often this kitchen leads to another room, such as a dining room or living room, allowing you to have conversations with your family. So don't miss out on the fun again because you're refilling your chips and dips!
In addition, this popular setup is a natural working triangle, providing a productive area to get work done. With two adjoining walls and rows of cabinets, you'll find this kitchen suits a variety of styles, from modern to traditional.
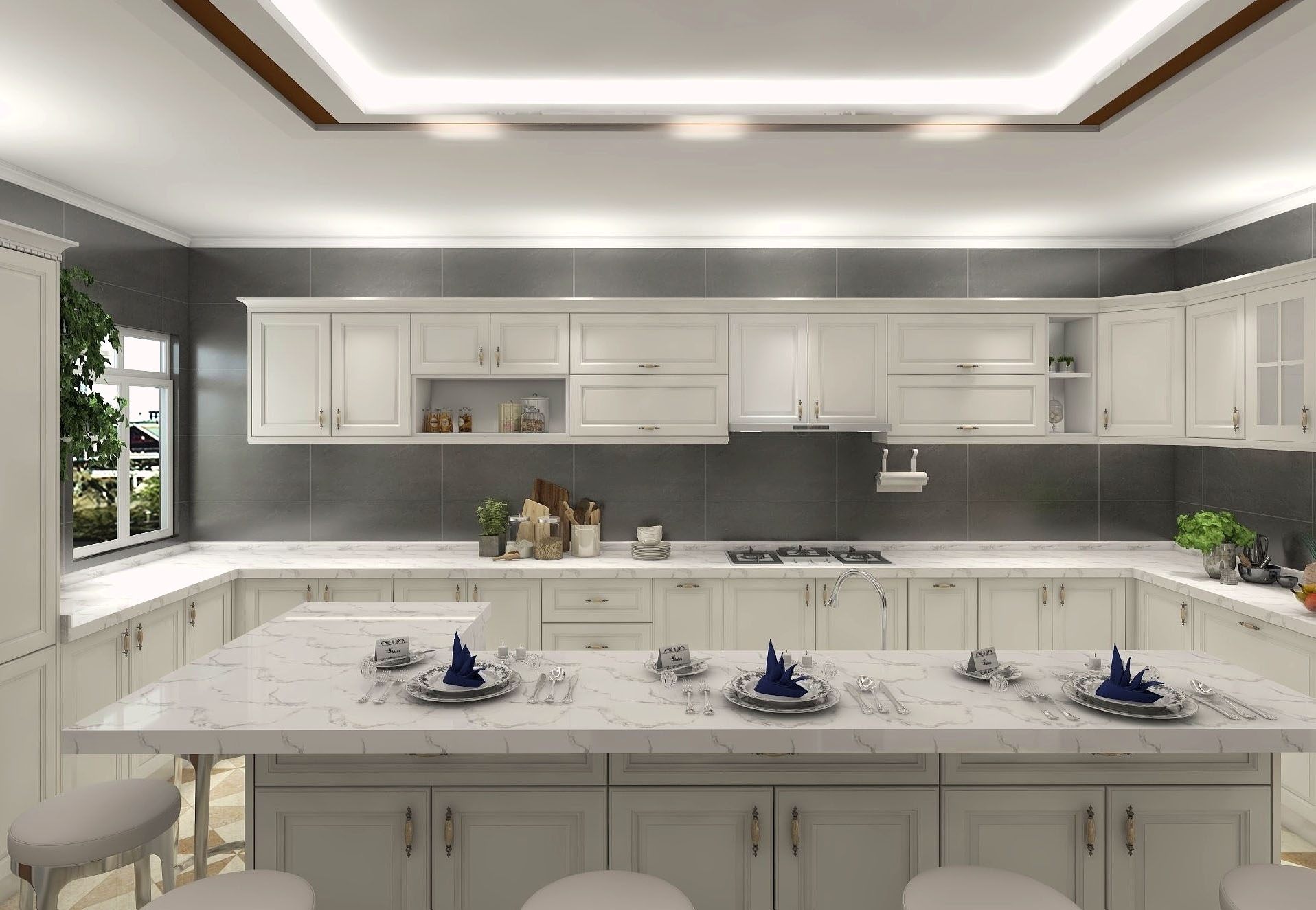
If the space permits, the choice of cabinets can be more open, such as U-shaped and island-shaped, which can satisfy several people in the family to work in the kitchen together, and can also make the family atmosphere more warm.
U-shaped cabinets generally require a larger kitchen area, and such cabinets cannot be made in a house that is too small. U-shaped cabinets are also the most practical in use. It is more convenient to access every item, and can maximize the use of space for cooking and storage. Two people can easily work in the kitchen at the same time. Avoid intersecting operating surfaces so that two people can work comfortably at the same time without colliding.
G-Shape
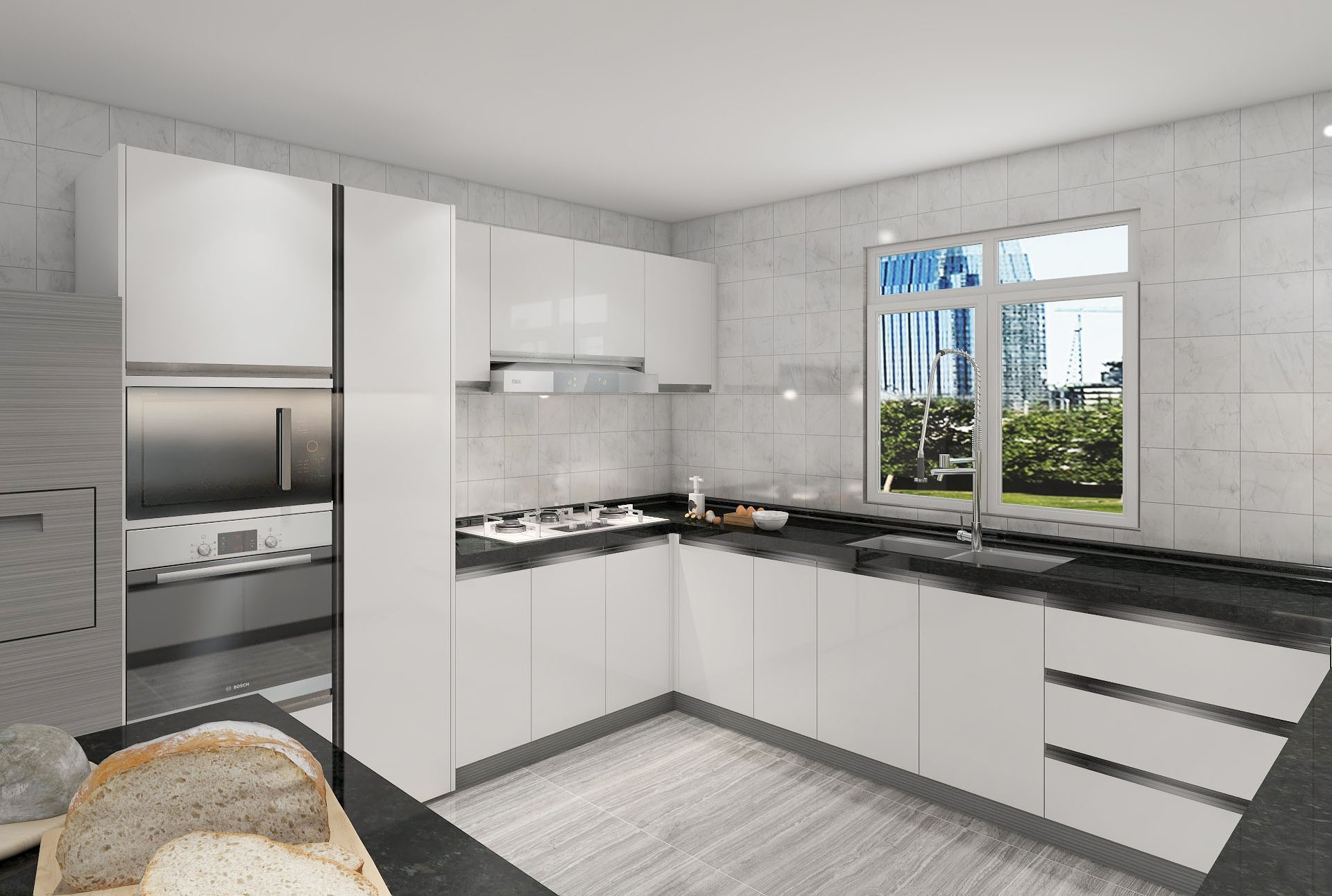
This layout is much like a U-shaped kitchen, but with an extra wall. The space is presented in a rectangular outline, and a small countertop extends from one side of the U-shaped enclosure, making the cabinets more tightly matched with the corners. It is called "G-shaped kitchen" because it resembles the letter G.
As an extended version of the U-shaped layout, the G-shaped kitchen has stricter space control and more reasonable and efficient settings.it has its own specific requirements for space. In general, the space chosen is rectangular, square is the most suitable, and the usable area is larger, preferably 15㎡, while the overall width standard should be greater than 2.4m.
Storage area—cleaning area—meal preparation area—cooking area—dining area (bar counter), forms a smooth moving line in a semi-enclosed manner, and its refrigerator, sink and stove are old "three-piece sets" Forming a triangular shape with opposite points is a reasonable distribution.This layout gives you as much cooking space as possible, allowing you to show off your skills in the kitchen. Although this type of kitchen looks large, it can also feel cramped because you are surrounded by four walls. If you have a kitchen like this at home, make sure it is well ventilated so that when you cook for family and friends in this enclosed space, the air is always fresh and you won't be bothered by the smell of oily smoke.
Straight
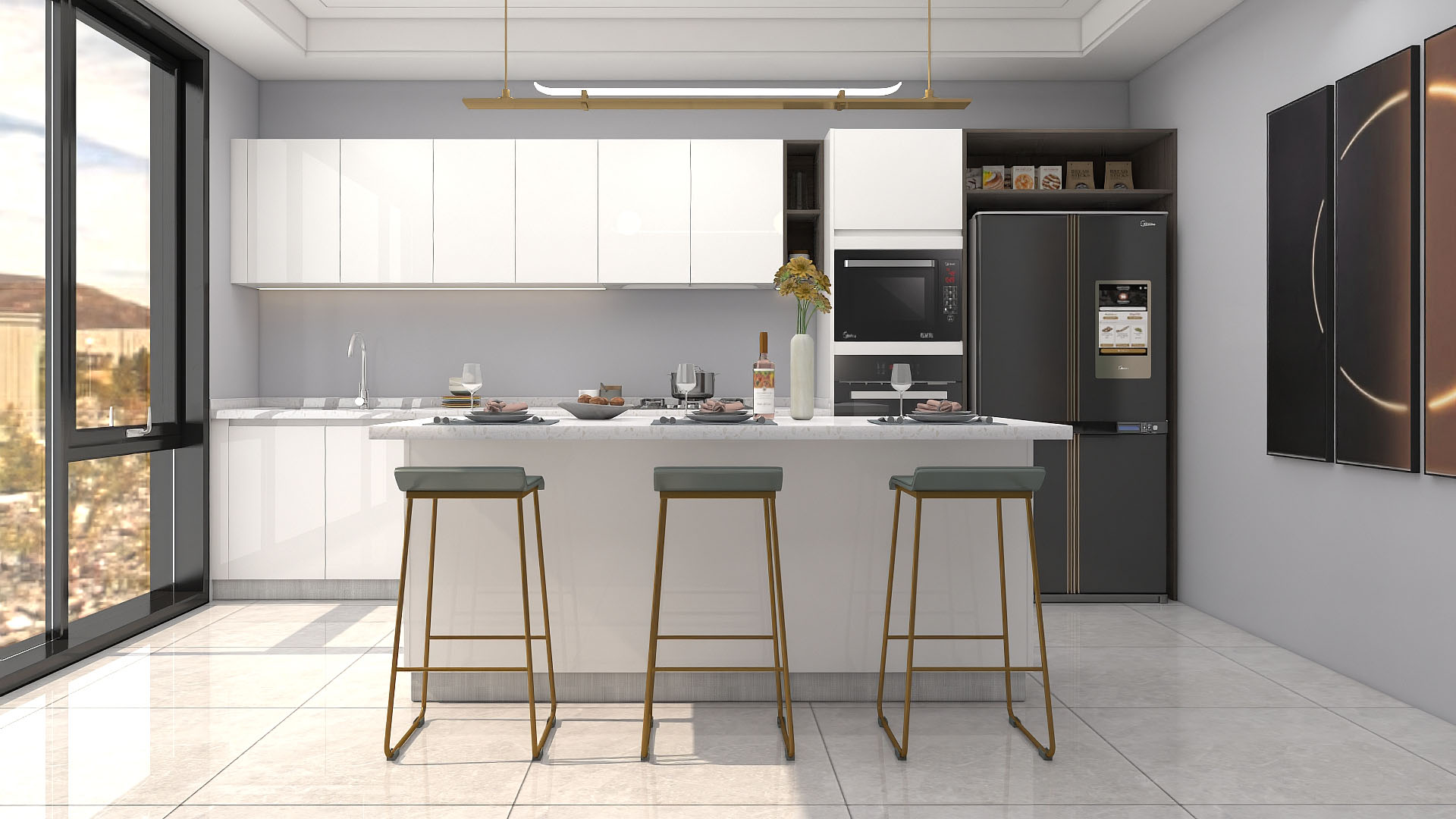
Straight also called one-shaped kitchen,it generally refers to the kitchen layout in which the cabinets are arranged in a line and all operating areas are in a straight line. It is a standard configuration for small apartments, especially apartment apartments.Its advantage is that it is arranged simply and saves space.
If you live in an apartment, cottage, townhouse, or other dwelling with little space, generally, the area allocated to the kitchen of a small apartment will not be too large. At this time, it is necessary to strictly grasp the place where every inch of land is an inch of gold,so a straight kitchen layout is your best choice. Just arrange the cooking and cleaning areas in order from left to right according to your own usage habits.A row of kitchen cabinets(included base cabinet and wall cabinet) is placed against the wall, and the appliances needed in the kitchen are embedded in the cabinets. This layout is very space-saving, but everything needed in the kitchen can be placed in the kitchen. If you have a lot of items in your home, you can install storage boxes in the cabinets, which can help you classify kitchen items. You can also install a pull basket in the wall cabinet to facilitate your storage.
Due to the narrow space of the one-shaped kitchen, the storage area, meal preparation area, and cooking area required by the kitchen must be designed in a reasonable layout to ensure that they will not be crowded with each other during use, and at the same time, enough operating space can be reserved to enhance The experience of cooking. Therefore, it is recommended that the width of the countertop is greater than 60cm, and the height is 80~90cm, so that it does not feel crowded.
Galley
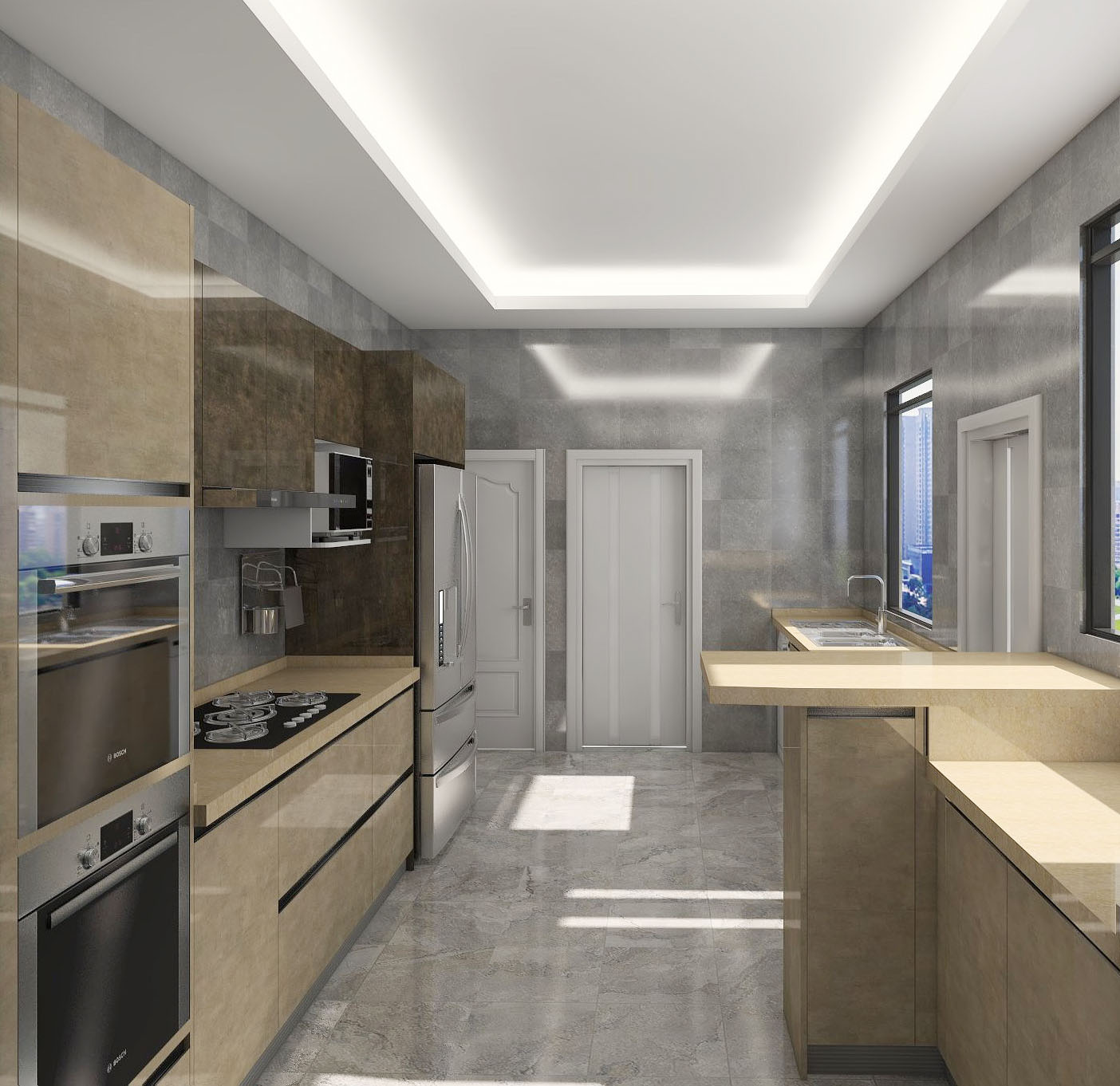
In this layout, there are two parallel walls facing each other, making it a one-person kitchen,or a small but comfortable two-person kitchen. Compared with the U-shaped kitchen, although the space they need is the same, due to the lack of a part(one of the three walls has no cabinets), the kitchen space looks more spacious. Just like a single straight wall kitchen, you need to use as much space as possible, you can use some appliances that take up less space, and embed the appliances in the cabinet, which can also make the kitchen looks more simple and beautiful.
No matter what kind of kitchen cabinets you choose, safety should be the first priority, because the kitchen is the only area in the room where open flames are used. If you are not careful, it is easy to cause safety accidents. Among the many cabinet materials, it is recommended that you choose good fireproof performance, and at the same time, it must be produced by a regular manufacturer. This will not only improve the safety of your family when using it, but also during use, even if there is a problem, you don’t have to worry about after-sales problems, serves multiple purposes. In addition, when you choose kitchen cabinets, you also need to be based on the principle of convenience and practicality. It is recommended that you customize cabinets of suitable size and shape according to the size and space of the kitchen.
The shape of the kitchen is determined by the layout of the house, it should not hinder your cooking ability, it should enhance your quality of life! If you are interested in remodeling your kitchen, please let us know and we will advise you on the most suitable solution. Sunvin’s goal is to make sure your kitchen has the look you've always wanted and the storage capabilities to make life easier!
Contact us to give your kitchen a new look!